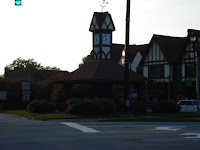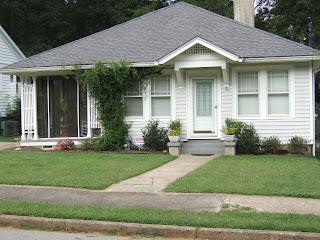




Ansley Park is an example of a picturesque, borderland suburb. Though now an Atlanta neighborhood tucked firmly into the Midtown district of Atlanta, when developer Edwin Ansley began Ansley Park in 1904 it was north of the city, which then extended to the Ponce de Leon/North Avenue area. Unlike "streetcar" suburbs developed around railroad transportation, Ansley Park was conceived of as a "motorcar-oriented suburb" of wide, curvilinear streets (similar to Llewellyn Park, NJ), which provided the city's elite/rich businessmen with ample room to park their newfound form of luxury transportation, the automobile. The maze of streets in Ansley Park serves the additional benefit of making the neighborhood difficult to use as a cut-through, increasing its sense of a country-club island, isolated from the lower and middling classes of the polluted cityscape.
Like many picturesque suburbs developed in the late 19th and early 20th centuries, Ansley Park includes an electic mix of architectural styles, as developers as the time focused on landscape architecture, allowing individualization of personal styles, so long as they conformed to minimum zoning standards of the development. Largely finished by 1913 (with all units done by 1930), Ansley Park includes a golf course, two interior park, roads designed as "parkways" (with wide lanes and houses set back from the road), and additionally borders Piedmont Park on the right, the largest park in Midtown Atlanta. Such a development appealed to the idea of "escaping from the dirty city" to a nonetheless close-in place providing privacy and angled views, with much land set aside for leisure.
Ansley Park was once Atlanta's most-elite suburb, being the home of the governor's mansion, before it was supplanted by Buckhead further to the north (the governor's mansion moving to Buckhead in the 1960s). Ansley Park instead has been transformed into a well-maintained neighborhood. The houses range from fairly small starter homes in the $200,000 range to larger mansions up to several million dollars in value. Though restricted in some ways, Ansley Park's boundaries were more social and economic (and racial) than the tangible boundaries of later, gated communities, where iron fences and security guards provided a far more obvious sense of restriction. Yet Ansley Park has, for more than a century, been both a restricted and picturesque suburb.


















































